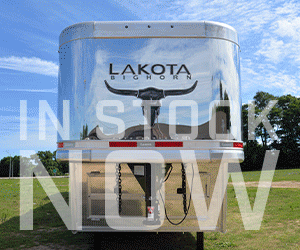- Home
- Brands
- Lakota Trailers
- Lakota 4 Horse Horse Trailer - #220628
Lakota 4 Horse Horse Trailer - #220628
Price:
$82,987.00
Stock Number: 220628
FLOOR PLAN
The C8413SR is 8 feet wide with 13 feet of living quarters space.
Click Here for full floor plan layout and details.
Standard Features:
- All aluminum framing
- Rubber stall matting
- 48" Wall lining kick plate
- Insulated aluminum walls & ceiling in horse area
- Aluminum padded stall dividers with slam latches
- Two-way pop up vents (one per horse)
- Bone composite kitchen sink with nickel faucet
- Butt windows
- LED lights in horse area
- 60/40 rear doors (slant load) [Opt. 50/50]
- LED exterior and interior lights
- Swinging blanket bars - 8 wide
- Load light
- Recessed rear light switches
- Gate springs
- Plant made drop down feed doors
- Night shades with valance
- R8 spun fiberglass insulation
- 33 gallon each grey and black water tanks
- Ramp with Dutch doors (straight load)
- Seamless aluminum roof with drip rail
- Fresh water tank, sizes vary by model
- Water tank drain valve
- Saddle tree
- Radial tires
- Bath lavatory
- 3/4" tongue & groove floor
- Wood grain linoleum floors
- Solid hardwood, square shaker cabinet doors
- Jack knife sofa (varies by product)
- Bone 24" angle shower (6' 9" wide) (Neo 8' wide)
- Black appliances
- 2 burner range with hood
- 16,000 BTU furnace, 13,500 A/C (15' & up 20,000 BTU furnace, 15,000 A/C)
- 6 gallon gas water heater
California Residents: Prop 65 Warning
- Axle Configuration: Tandem Axle
- Trailer Material: Aluminum
- Wheel Material: Aluminum
- GVWR: 16000























